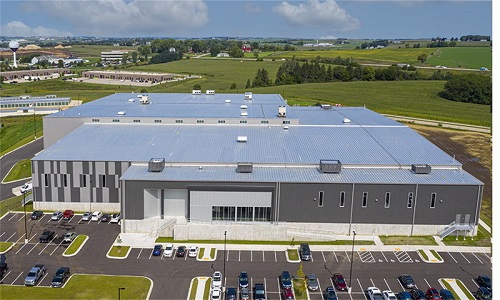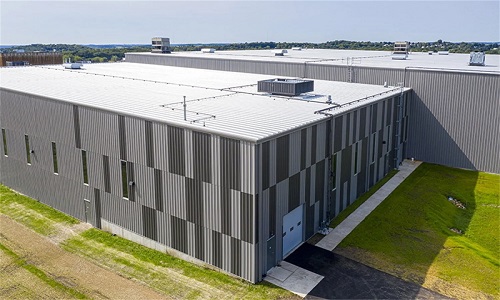Tel/Whatsapp: +8617638859660
Email: [email protected]
Tel/Whatsapp: +8617638859660
Email: [email protected]
The steel structure factory building can be designed in a large span and ample space, which is convenient for a flexible internal layout and use. The steel structure factory uses H-shaped steel as the main load-bearing structure. Purlin and wall girt use C-shaped and Z-shaped steel, and wall and roof panels can choose corrugated single-color sheets and sandwich panels. The connection of the steel frame structure system through high-strength bolts, ordinary bolts, self-tapping screws, and other connecting parts and sealing materials.
Steel structure factory building includes the following:
1. Foundation embedded parts (stable steel structure workshop)
2. Column: H-shaped steel, I-shaped steel, round pipe, or C-shaped steel (two C-shaped steel butt joints)
3.Beam: C-shaped steel and H-shaped steel.
4.Purlin: usually C-shaped steel, channel steel.
5.Wall and roof panels use the corrugated single-color sheet or sandwich panel. Thermal insulation materials include foam, rock wool, glass wool, and polyurethane, insulated in the middle of the two metal sheets to achieve flame retardant, sealing, and sound insulation effects.
How to design the steel structure factory building?
1. Column spacing: The column spacing size has a significant influence on the weight of the structure. The increase in the column spacing of the steel factory building will reduce the number of columns and the total weight. Simultaneously, it can also reduce the amount of work of the column foundation, but it will make the weight of crane beam purlins and wall girts increase. The column spacing should not exceed 12 meters. The current common column spacing is 6–9 meters.
2. Daylighting: The roof of the steel factory building can lay daylighting panels. The daylighting panels are transparent, allowing sunlight to come in. We also can add some aluminum windows on the wall.
3. Ventilation: The roof can install ventilators. The ventilator can use a ridge ventilator or an unpowered ventilator.
4. Span: The standard span is 6-24 meters; those over 30 meters are generally called large-span steel structures. The single span should not exceed 36 meters; otherwise, the steel consumption will increase.


TIME:
Mobile/ WhatsApp:
+8617638859660Email:
[email protected]Factory Address:
North factory: No.1 North Xingye Rd, Industrial Agglomeration, Yiyang, Luoyang
South factory: South section of Qingpi Avenue, Industrial Agglomeration, Yiyang, Luoyang
In order to provide you with an accurate quote, please send us detailed information of your building,such as size,material,drawings etc.We respond quickly to any questions, inquiries, needs and feedback. Please feel free to contact us.